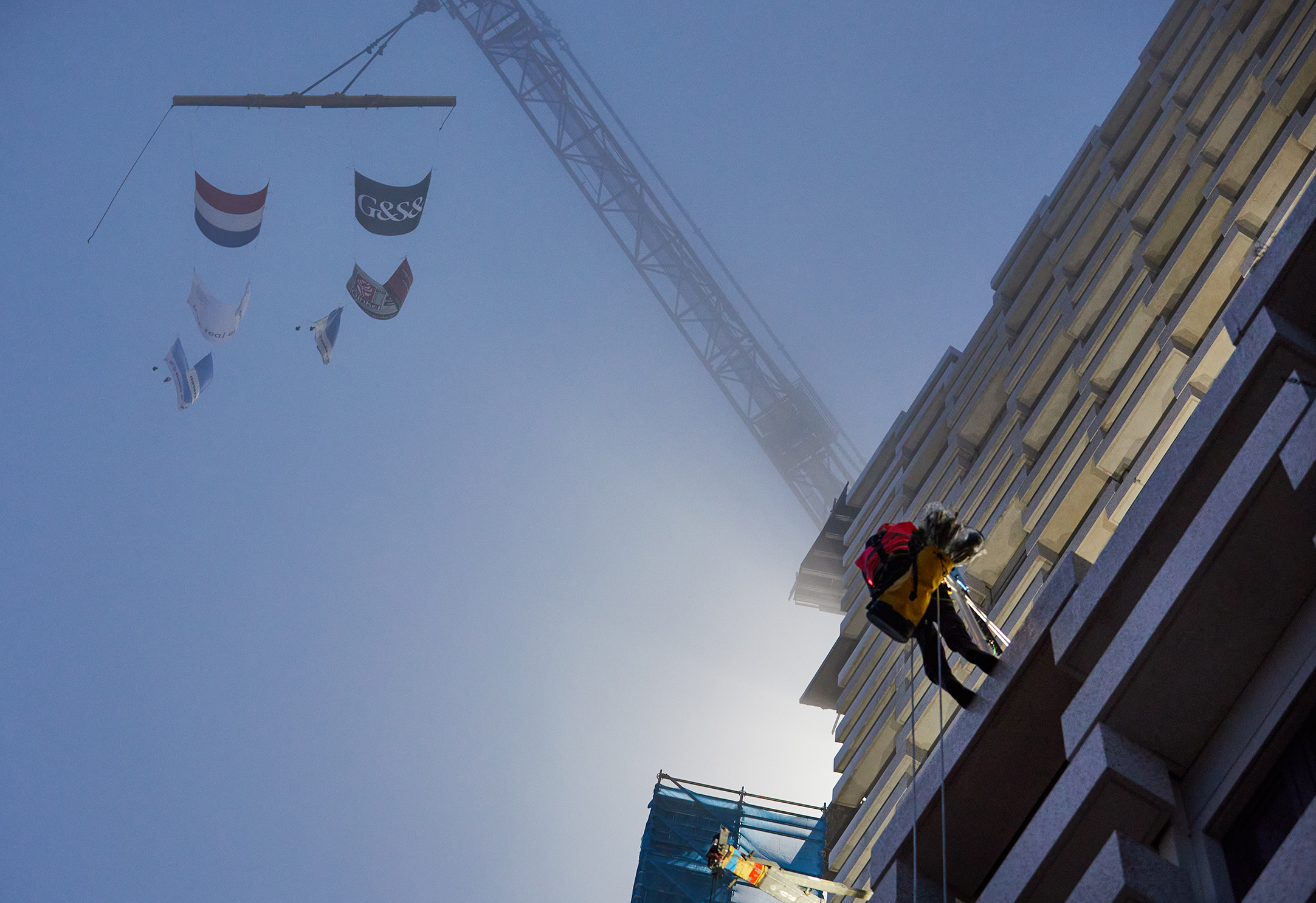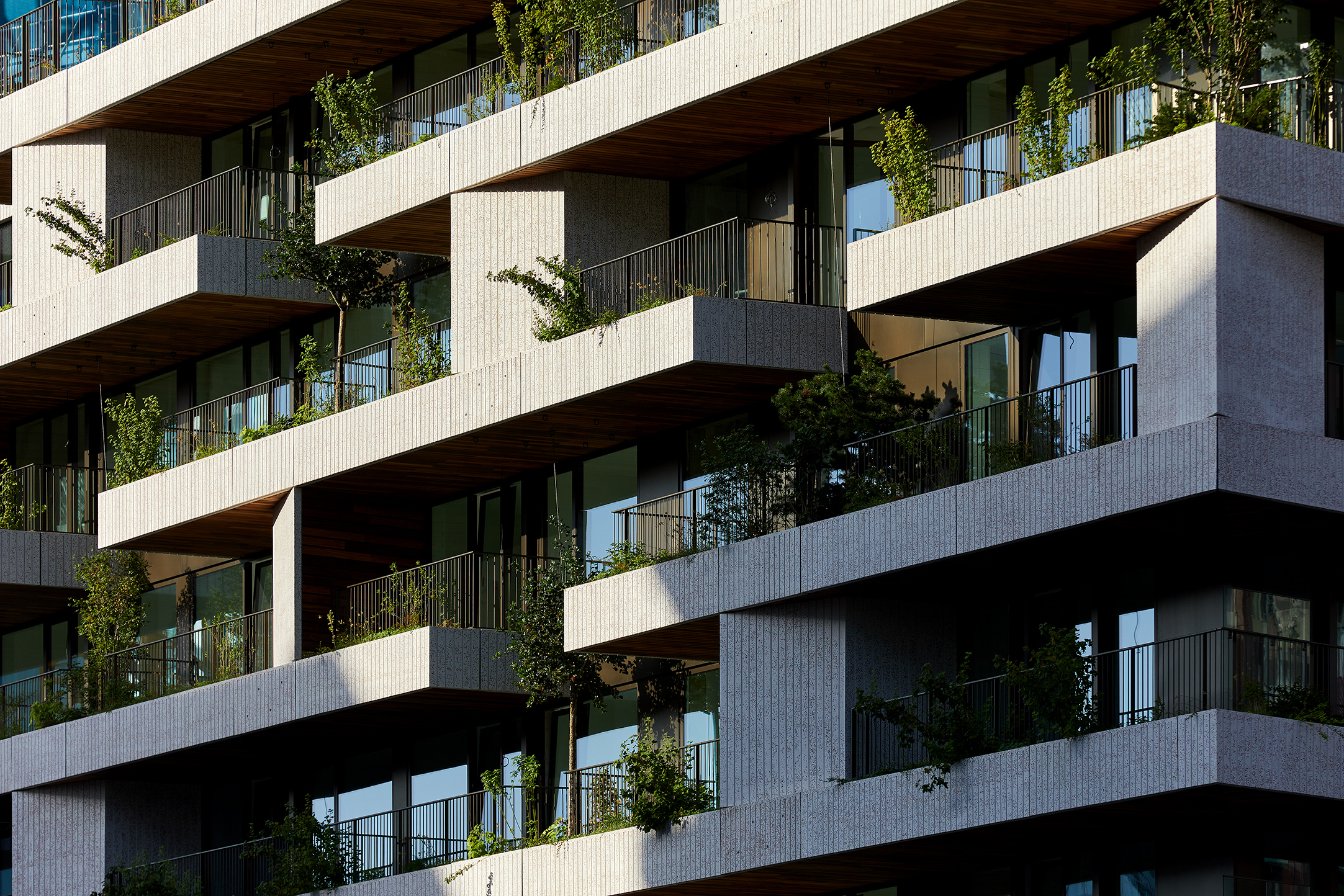© a.s.r. 2025
26 January 2024 | 5 min.
G&S& approaches completion of first project in Utrecht's Beurskwartier
26 January 2024 - The tallest green building in the Netherlands, Wonderwoods, has reached its apex. The multifunctional building with 80,000 square meters of residential and office space by developer G&S& is the flagship of the new central area of Beurskwartier in Utrecht. In the presence of developer G&S&, a.s.r. real estate, the architects, and the Wonderwoods Construction Consortium, Utrecht alderman Eelco Eerenberg gave the signal to hoist the flags to celebrate reaching the apex. A light art installation could also be seen, designed as part of the Utrecht I Light U-festival with the theme of Urban Transformation.

Topping Out Wonderwoods - ©Milan Hofmans
Wonderwoods is the first project to near completion in Utrecht's Beurskwartier. It consists of two towers, 105 and 70 meters high, with an acre of trees and plants in the Vertical Forest tower and its various rooftop and inner gardens. Wonderwoods is located at the corner of Jaarbeursboulevard and Croeselaan and is designed by the architectural firms Stefano Boeri Architetti from Milan and MVSA Architects from Amsterdam.
The collaboration between the two renowned architectural firms is evident in the detailing and the use of warm sustainable materials in both towers that seamlessly connect. ‘Our Vertical Forest in Utrecht, one of the two buildings of the Wonderwoods project, is a milestone in the research path we are pursuing all over the world. In fact, the Vertical Forest in Utrecht accommodates both high plant biodiversity and a great variety of functions: exhibitions, commerce, residences and hospitality. It will be a true building-cum-city, as well as a rich and complex ecosystem’ says Stefano Boeri. His Italian firm is responsible for the Wonderwoods Vertical Forest, the most green and tallest residential tower in the region, concealed by integrating living nature on every façade.’ His business partner and architect Francesca Cesa Bianchi adds: ‘The project makes us especially proud because it demonstrates that integrating trees into a design and building with prefab construction systems that reduce the ecological footprint are increasingly compatible.’
‘Wonderwoods is an exemplary project showing how you can densify cities with a mixed-use building that makes a significant contribution to the well-being of visitors, residents, employees, and its surroundings’, says Roberto Meyer of MVSA Architects. The Dutch firm is responsible for the design of the 70-meter high, open tower with extensive glass, allowing the interior and rooftop gardens to be visible from the outside.
Beurskwartier will become a new, car-free central area next to Utrecht Central Station. This also makes the Jaarbeurshallen part of the city centre. ‘In Wonderwoods, everything that G&S& stands for comes together: collaborating to make things better and more beautiful’, says G&S& director Dennis van de Ven, referring to the collaboration with the architects, a.s.r. real estate, the municipality, and the Wonderwoods Construction Consortium. ‘Years ago, G&S& started this enormous adventure together with the Municipality of Utrecht. The idea was to build the largest green residential and office project in the Netherlands, and this apex shows that this has indeed been achieved. Getting 80,000 square meters upwards in the city is a technical challenge and unprecedented so far. Wonderwoods is currently the largest utility project in the Netherlands, and we are incredibly proud of this project.’
Wonderwoods will accommodate 167 flats for sale, 252 rental flats (mid-range and private sector), approximately 15,000 square meters of office space, commercial facilities, and the Nowhere museum, Europe's first digital art space with a permanent exhibition by the Japanese Teamlab.
Wonderwoods will be a green oasis in the newly developed area. The balconies and façades of the buildings incorporate trees and plants and the highest tower, the Vertical Forest, is designed to have living nature covering every façade. The project is inspired by the Utrechtse Heuvelrug National Park and brings 75,000 flowers and plants, about 30 different animal species, and 300 trees to the city centre of Utrecht. The area will be car-free, and underneath Wonderwoods, an eco- and water buffer system will collect water from the buildings and gradually discharge 150,000 litres of water when it rains. Koninklijke Ginkel Groep is responsible for the realisation and long-term maintenance of a total of one hectare of greenery in Wonderwoods.
All these aspects are examples of how Wonderwoods aligns with the core value of the Municipality of Utrecht: healthy urban living. Spatial Planning alderman Eelco Eerenberg says: ‘Wonderwoods is a new phase in the transformation of the Beurskwartier. This building brings life, quality, allure, and vibrancy! Residential towers with hospitality facilities, a museum, and over 400 flats for different target groups give the residents of Utrecht the opportunity to live in a green part of the city centre. Greenery in the city contributes to a healthier living environment, and you’ll find that in Wonderwoods, which fits perfectly with the idea of a healthy city life.’

Topping Out Wonderwoods - ©Milan Hofmans