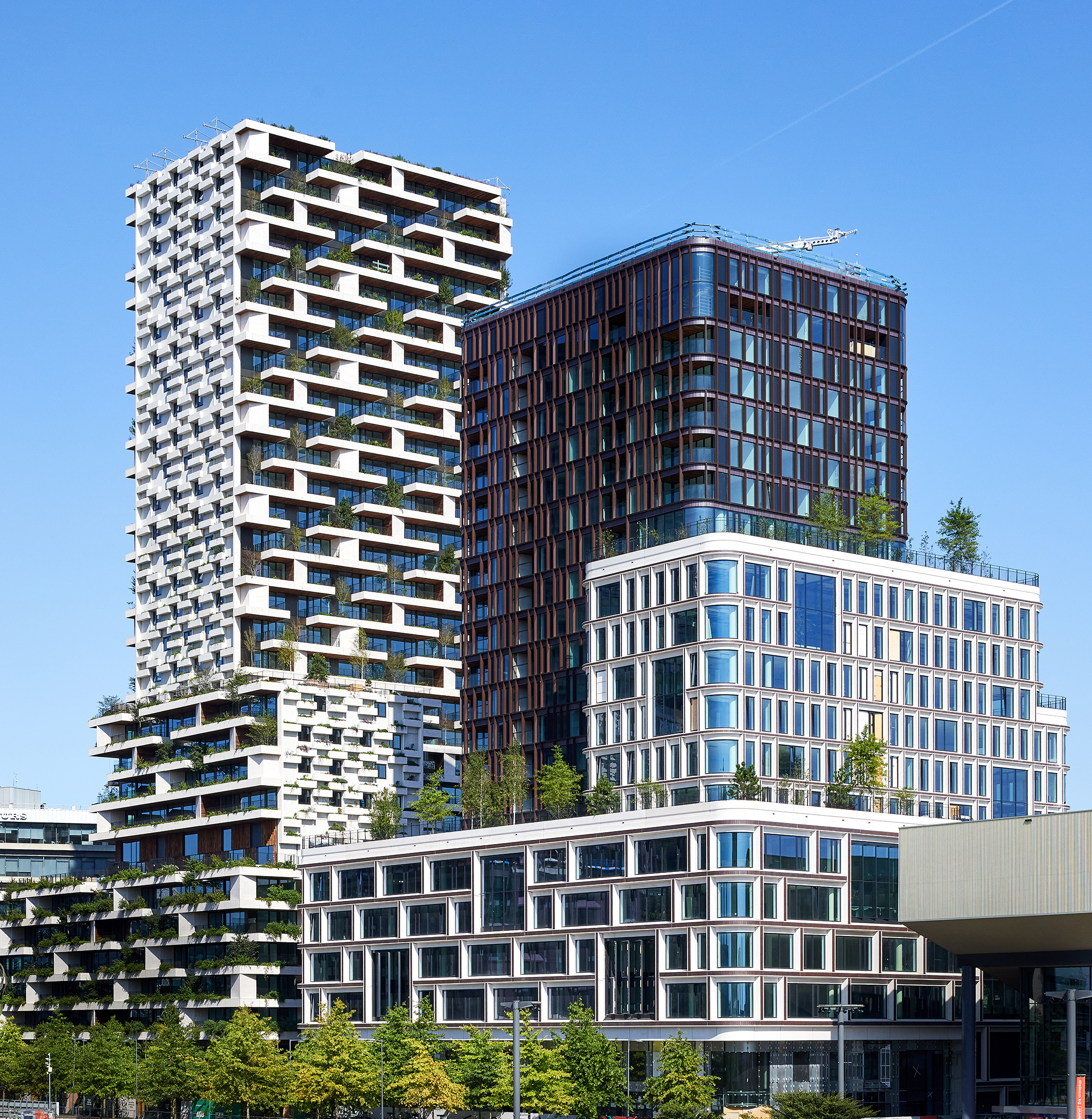© a.s.r. 2026
14 October 2024 | 4 min.
G&S& delivers mixed-use new-build project to ASR Dutch Mobility Office Fund and ASR Dutch Core Residential Fund
Wonderwoods, a mixed-use new-build project designed by MVSA Architects and Stefano Boeri Architetti, was delivered last Wednesday to ASR Dutch Mobility Office Fund and ASR Dutch Core Residential Fund by developer G&S& (part of VolkerWessels). The project, consisting of two towers with a one-hectare vertical forest in the centre of Utrecht, combines living, working and recreation in a unique urban oasis. Construction consortium Wonderwoods (Boele & van Eesteren and Kondor Wessels Amsterdam) completed the 80,000m² building in under four years.
Wonderwoods is an ensemble of activities and functions, including 14,700m² of state-of-the-art office space, 1,000m² of restaurant floor space, a high-end gym covering 1,000m², 167 owner-occupied apartments and 252 rental apartments in Utrecht’s Beurskwartier neighbourhood. The two towers, rising 104 and 70 metres, offer a range of amenities, including 3,500m² of space for hospitality with lunch options, coffee bars and a restaurant as well as sports facilities. Bicycle and car parking facilities and a mobility hub are also provided.
A defining feature of the project is the 1 hectare of greenery integrated into the building’s facade. The project has a unique lush roof park, several courtyard gardens, three hundred trees, 75,000 plants and shrubs and is inspired by the vegetation of National Park Utrechtse Heuvelrug.
Diko Ruit, Director of G&S&: “With Wonderwoods we are adding a novel feature to the urban landscape in Utrecht. Together with our partners a.s.r. real estate, MVSA Architects and Stefano Boeri Architetti, we have not just constructed a building, but created a vibrant landmark that enriches the city’s skyline. This mixed-use new-build project reflects our vision of future-proof development and exemplifies how nature, architectural design and functional use can enhance one another. I’m extremely proud of the team and our contribution to the realisation of this outstanding project. Most of all, I look forward to seeing how Wonderwoods will continue to inspire and challenge the city to become greener and more sustainable.”
The eleven office floors in the tower designed by MVSA architect Roberto Meyer aim to create a healthy and productive work environment. Most offices have access to greenery through terraces and winter gardens, with the added feature of openable facade sections or atriums. Owned by the ASR Dutch Mobility Office Fund, the office space was fully leased to seven companies prior to completion and delivery. The first office tenants will move in early next year.
The ASR Dutch Core Residential Fund will rent out 60 of the 252 rental apartments available in line with the rules of the City of Utrecht’s “Actieplan Middenhuur”, a plan for the Mid-Priced Rental Sector in Utrecht. In addition, individuals over 55 were given priority to stimulate activity in the housing market. The first tenants were handed the keys to their rental apartments over the past few weeks.
Dick Gort, CEO of a.s.r. real estate: “With 300 trees and 75,000 plants and shrubs, Wonderwoods stands out as a green oasis in the heart of Utrecht. The two towers combine space for living, working and recreation. As urban environments evolve to merge diverse functions, Wonderwoods stands as a pioneering model for the future. I’m extremely proud that this unique project is now owned by the ASR Dutch Core Residential Fund and ASR Dutch Mobility Office Fund.”

Wonderwoods in Utrecht, photo Milan Hofmans
The completion of Wonderwoods marks a new phase in the urban development of Utrecht’s Beurskwartier neighbourhood. Wonderwoods brings together the visions of renowned architects Stefano Boeri and Roberto Meyer of MVSA Architects. Stefano Boeri's design, characterised by its understated architecture, creates a tower with a vertical forest of no less than 4,000 metres of planters, including 161 tree planters. This contrasts with the extrovert, transparent tower by MVSA Architects, which incorporates greenery inside through large atriums and winter gardens along the facades. The two towers are connected by an aerial walkway and the semi-public rooftop park at an altitude of 25 metres.