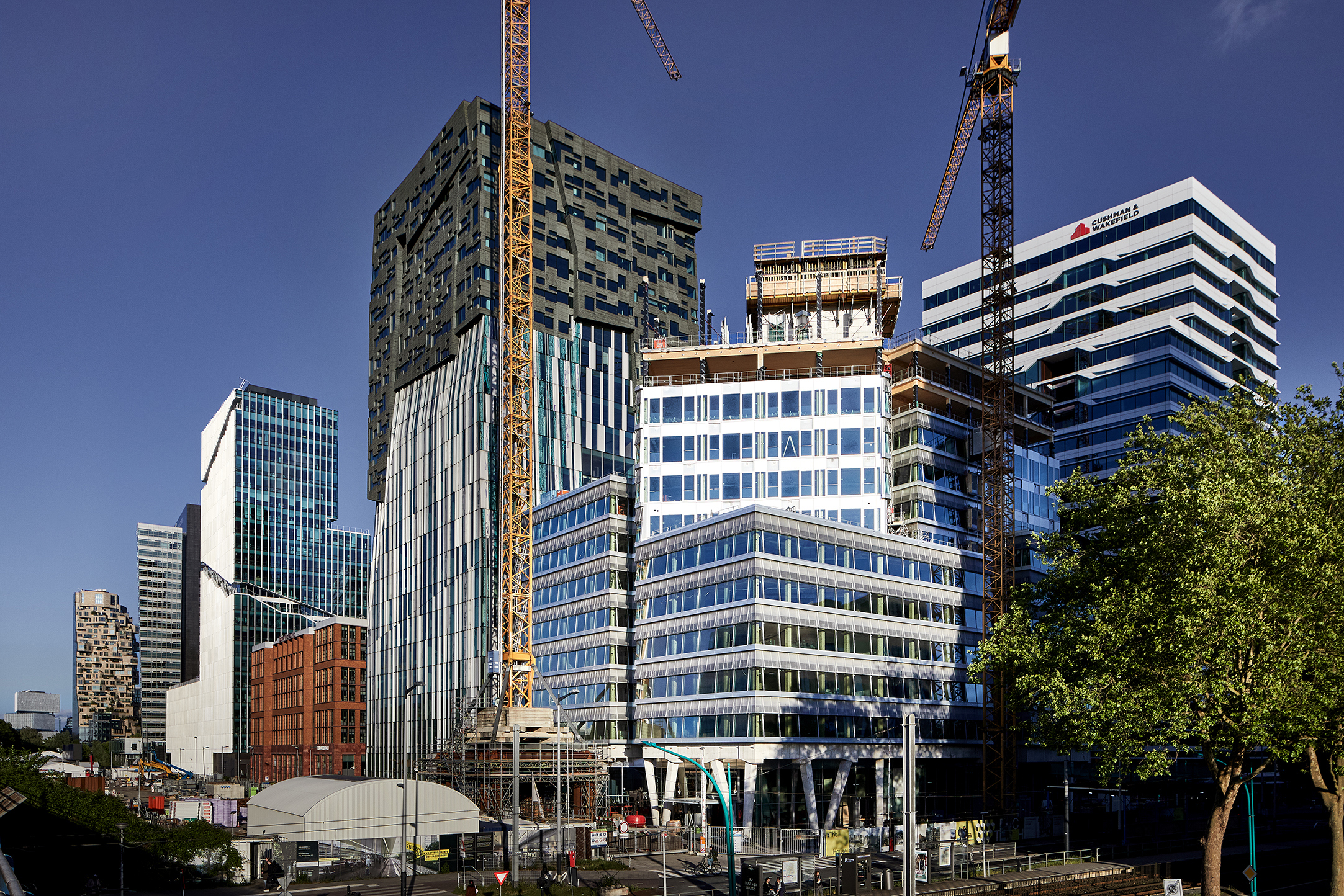© a.s.r. 2026
26 June 2025 | 3 min.
The CubeHouse, the first hybrid timber office building on the Zuidas, has reached its highest point. Last Tuesday, the flags were hoisted in the presence of developer G&S&, asset manager a.s.r. real estate, construction partners Visser & Smit Bouw and Hanab, architecture firm SO – IL, and tenants Arcadis and BNP Paribas Nederland. The approximately 16,360 m² office building is located on the corner of Parnassusweg and Claude Debussylaan, on the last plot of the Mahler4 district. Completion is scheduled for the end of 2025.
Architectural firm SO - IL from New York signed on to design the eleven-storey multi-tenant office building. Tenants Arcadis and BNP Paribas Nederland have also been involved as consultants in the development of The CubeHouse since the very beginning. Among other things, Arcadis elaborated the construction and sustainability plan and BNP Paribas Real Estate advised in the sales process and project management on behalf of the tenant. a.s.r. real estate acquired the building for the ASR Dutch Mobility Office Fund.
Long-Term Investment
The CubeHouse’s prime location near the future ZuidasDok – one of the largest infrastructure projects in the Netherlands – along with its sustainable and innovative design, contributes to a future-proof working environment. Pieter Vandeginste, Fund Director of the ASR Dutch Mobility Office Fund, says: ‘We believe in The CubeHouse because of its excellent accessibility, vibrant urban setting, and the quality of its built environment. The project aligns perfectly with our sustainability ambitions: timber construction, energy efficiency, and engaged tenants who are themselves committed to sustainability. It’s a valuable addition to our strong office portfolio.’
Joint ambition
The CubeHouse is the result of close cooperation between developer, investor, architect, contractors, and tenants. The combination of high sustainability ambitions, innovative building methods and a complex inner-city location made it a challenging project on every fronts. Jeroen Post, Head of Development at G&S&: ‘With The CubeHouse, we show what is possible when all parties involved share the same ambition: an office building that is innovative, sustainable and future-oriented in all respects. The technical and logistical complexity of this project required an exceptional level of cooperation, trust and craftsmanship. We are proud that the joint result is now visible.'
New standard in sustainable construction
As the first hybrid timber office building, The CubeHouse sets a new standard in sustainable construction. The timber construction contributes significantly to reducing CO₂ emissions while creating a warm, healthy working environment. Leo Heijne, managing director of Visser & Smit Bouw (on behalf of the Visser & Smit Bouw | Hanab construction consortium): ‘After months of hard work, we are proud to announce that The CubeHouse has reached its highest point. This milestone not only marks the physical completion of the structural framework, but also stands as a testament to the dedication, craftsmanship, and team spirit demonstrated by everyone involved.’

The CubeHouse, photo: Milan Hofmans