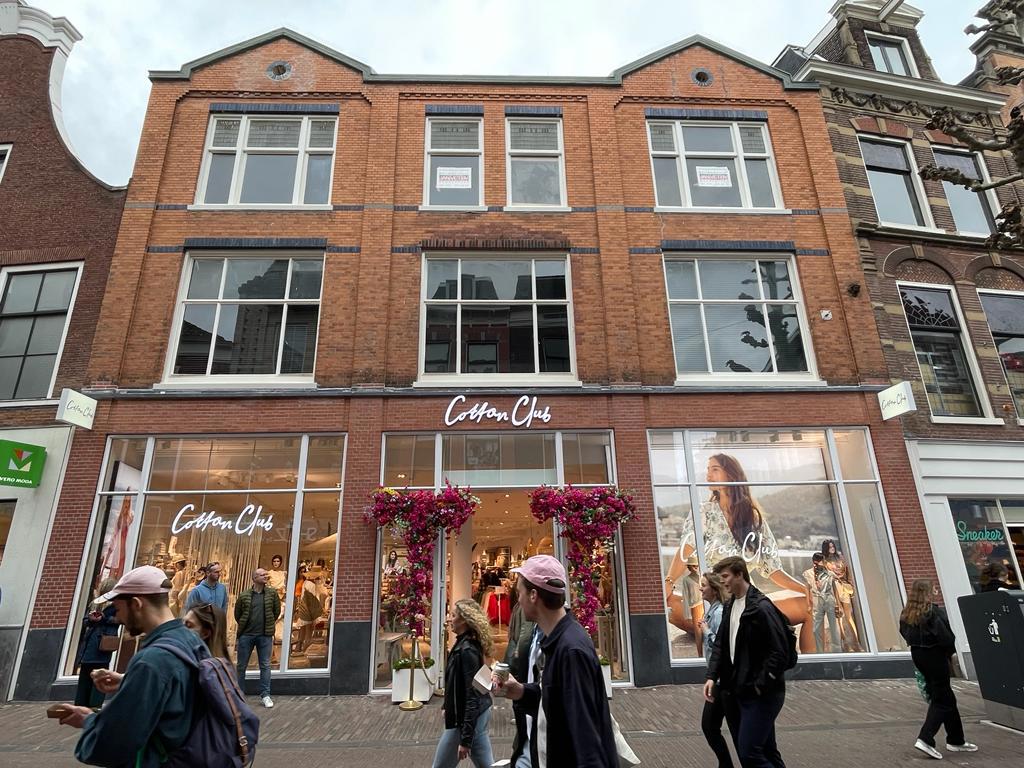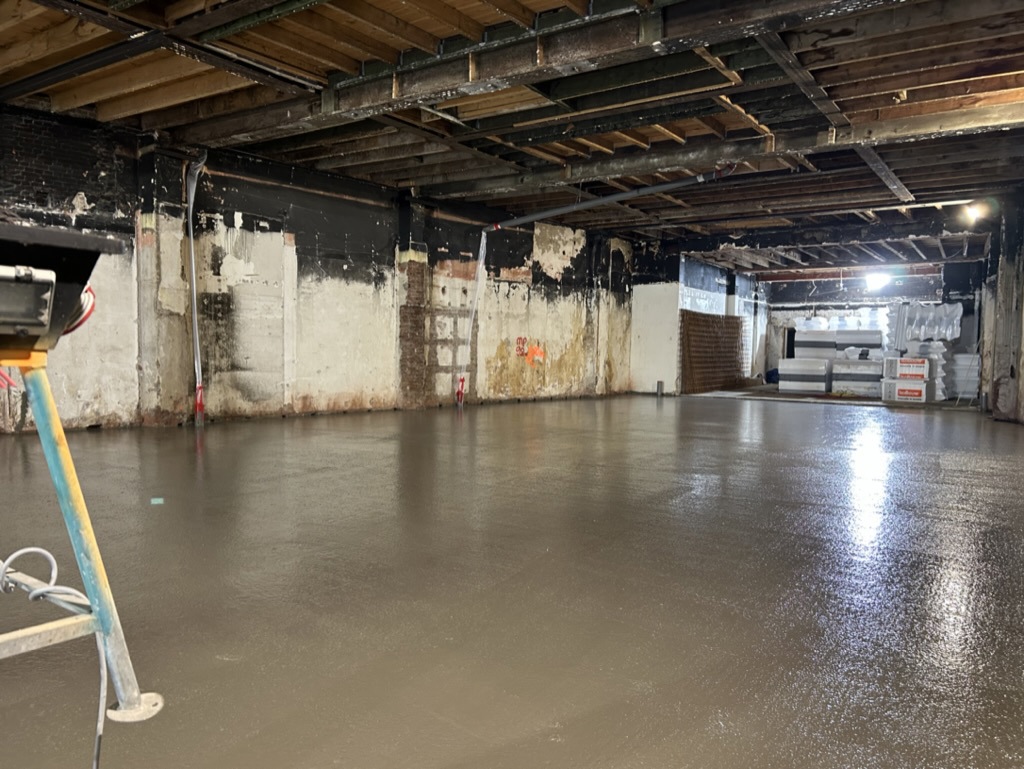© a.s.r. 2026
20 May 2025 | 4 min.
When the lease agreement for the shop at Grote Houtstraat 28-30 in Haarlem was terminated, this was the perfect moment for a.s.r. real estate to tackle the shop and make it more sustainable. The preservation works to make the building meet the Paris Proof requirements were so radical that it was not possible to carry them out while the shop was open to customers. The facades, walls and floor of the 1993 building with energy label C were not insulated. Moreover, the floor had a load-bearing capacity of 3 kN/m² where most retailers require a load-bearing capacity of 5 kN/m².

With new tenant Cotton Club, not only plans were made but, also clear agreements. The company concluded a Green Lease in which it was agreed that lessee and lessor would share the shop's consumption data and together take measures to make the premises more sustainable. a.s.r. real estate provided the shop with a completely new insulated floor with more load-bearing capacity, insulation of walls and ceilings and a new shop front on Grote Houtstraat. In cooperation with Cotton Club, the shop became gas-free. Cotton Club installed a heat pump and fitted LED lighting throughout the shop.
The management of The Sting Companies, parent company of Cotton Club, commented: "Sustainability is more than a trend for us, we take our responsibility. We not only want to know where and how our products are made, but also want to ensure that our entire operations are as sustainable as possible. Energy consumption and CO2 emissions are logically an important part of this. That is why we make conscious choices and seek partnerships that contribute to reducing our footprint. We work step by step towards a more sustainable organisation. Circularity, energy efficiency and responsible materials are important pillars in this".
Sharing consumption data allowed measurements whether the shop meets the Paris Proof standard; less than 80 kWh/m2 over the period of one calendar year. The measurement of the shop of around 771 m2 came out at 71 kWh/m2, remaining below the Paris Proof standard.

On Koningstraat, two homes were already present before the conversion, one of which was rented out. Because of the impending renovation, another rented property from the Haarlem shopping fund was offered to this tenant by mutual agreement. This cleared the way for making the building more sustainable and creating five residential units.
On the ground floor at Koningstraat, an entrance to the residences on the upper floors was created, including bicycle storage for the residents. The homes with energy label A+++ all have a heat pump, solar panels and four of the five homes have balconies. Due to the high demand for rental properties, the flats were soon let. By building homes above shops, the retail fund also contributes to the liveliness and social safety of the shopping street. Whether these homes also meet the Paris Proof standard, we will only really know for sure after we measure the consumption of one full calendar year.
The WEii protocol was used to map operational energy use. The WEii (Actual Energy Intensity Indicator) of a building is calculated on the basis of the actual, measured energy use and the building's use area. This makes it possible to test against the “Paris Proof” ambition defined by the DGBC.
The “Paris Proof” ambition includes targets aimed at limiting global warming to no more than 2.0 degrees and preferably to 1.5 degrees, as agreed in the international Paris climate accord.