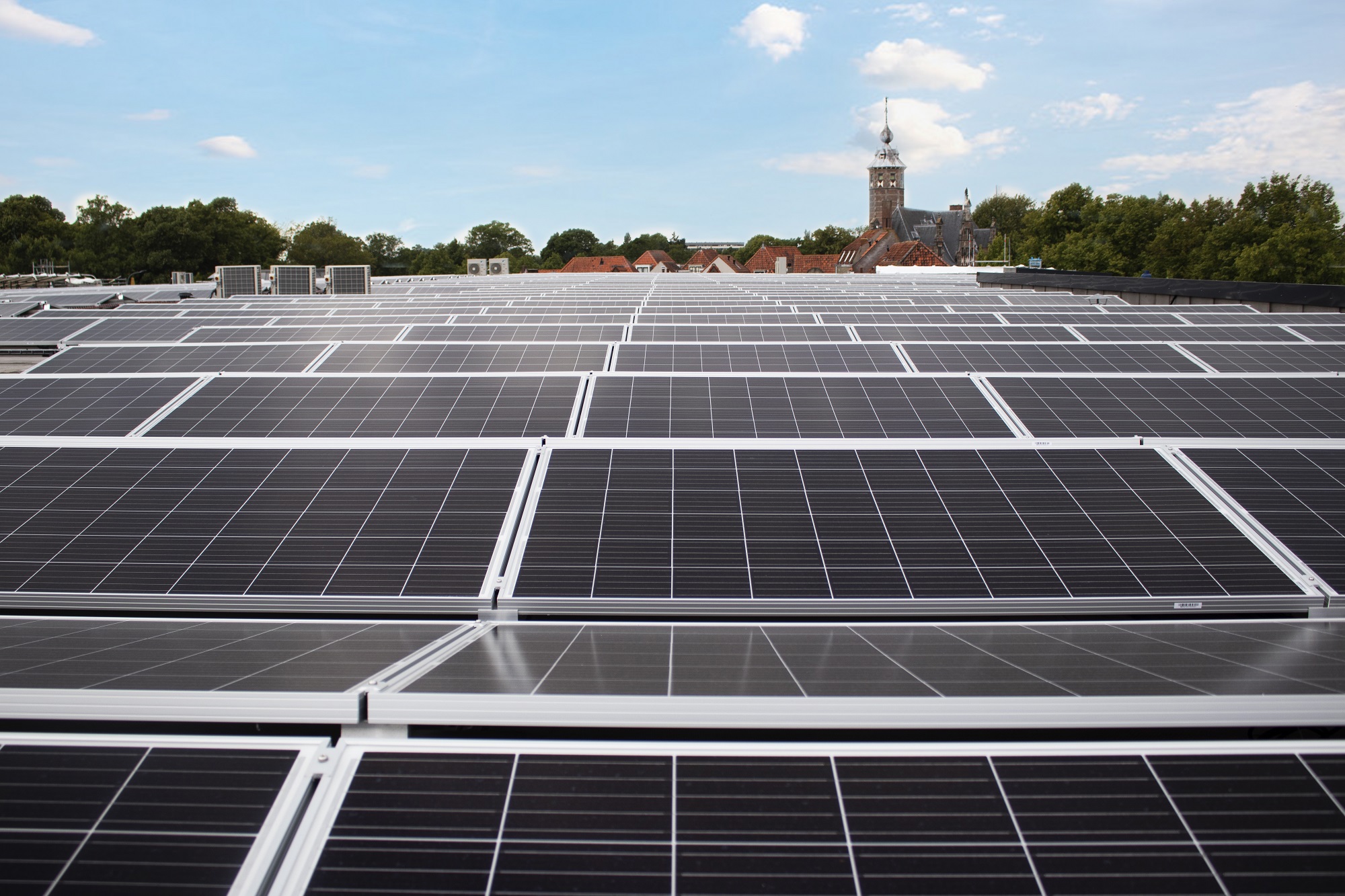© a.s.r. 2026
07 November 2023 | 3 min.
The retail portfolio’s sustainability policy stipulates that the portfolio must be CO2 neutral by 2045 at the latest. But how do we achieve this? In addition to shopping centres and supermarkets, a large part of the retail portfolio consists of high street retail. This latter category, situated in the city centres and often located in listed buildings, poses a special challenge in terms of sustainability. Each building is different, which also means the measures that need to be taken and can be taken are different. Marten van Loo, quartermaster and technical asset manager, has developed a special approach to ensure an efficient operation of this process.
‘Given our aim to make all of our 350 properties sustainable in the coming years, we are developing an approach for this with a standard template’, says Marten. ‘The template defines the drawings and calculations needed per property. Consider energy consumption calculations, building-physics calculations and the materialisation of the properties. This involves many different angles and areas of expertise. We make use of three types of advisers: an architect, a building-physics consultant and a sustainability consultant. This ultimately leads to advice on how to make the property more sustainable.’
‘An in-house developed data-driven model identifies the measures to be taken for each object to reduce energy consumption and greenhouse gas emissions as well as ways to measure them. These measures include essential energy-saving measures, the installation of solar panels, the conversion to gas-free heating and the insulation of walls and facades. The template helps us to identify tailor-made solutions needed for each property to become CO2 neutral.’
This is a comprehensive project and provides us with many valuable insights when it comes to sustainability. Many retail properties show us that the building envelope is a key factor in reducing the operational energy consumption. However, merely making the building envelope more sustainable is in many cases not enough, let alone a straightforward task. A great example is a listed retail property in Amsterdam with uninsulated concrete cavity walls. The property is located in an area that has been designated as a heritage district and UNESCO world heritage site, requiring additional permits for practically all adjustments.
In this case, the tenant came to us because they wanted to change the use of the top floors in addition to making the property more sustainable. Based on these requirements, our sustainability consultant made use of a Whole Life Carbon method to a make a detailed overview of the current energy consumption and the energy consumption after renovation. The overview focused not only on the energy consumption of the building, but also on that of the installations and appliances used by the tenant. This led us to the realisation that while making the building envelope more sustainable would reduce the building’s energy consumption by around 75%, this would not be enough to achieve the sustainability goal of being CO2 neutral by 2045. Together with the tenant, we are therefore exploring the best approach to also be able to reduce the tenant’s operational energy consumption without compromising business operations.
The case above clearly shows that we need to work together with our tenants to find different ways of fulfilling the sustainability task. Cooperation between lessors and tenants is therefore essential in achieving the sustainability goal of being CO2 neutral by 2045.
